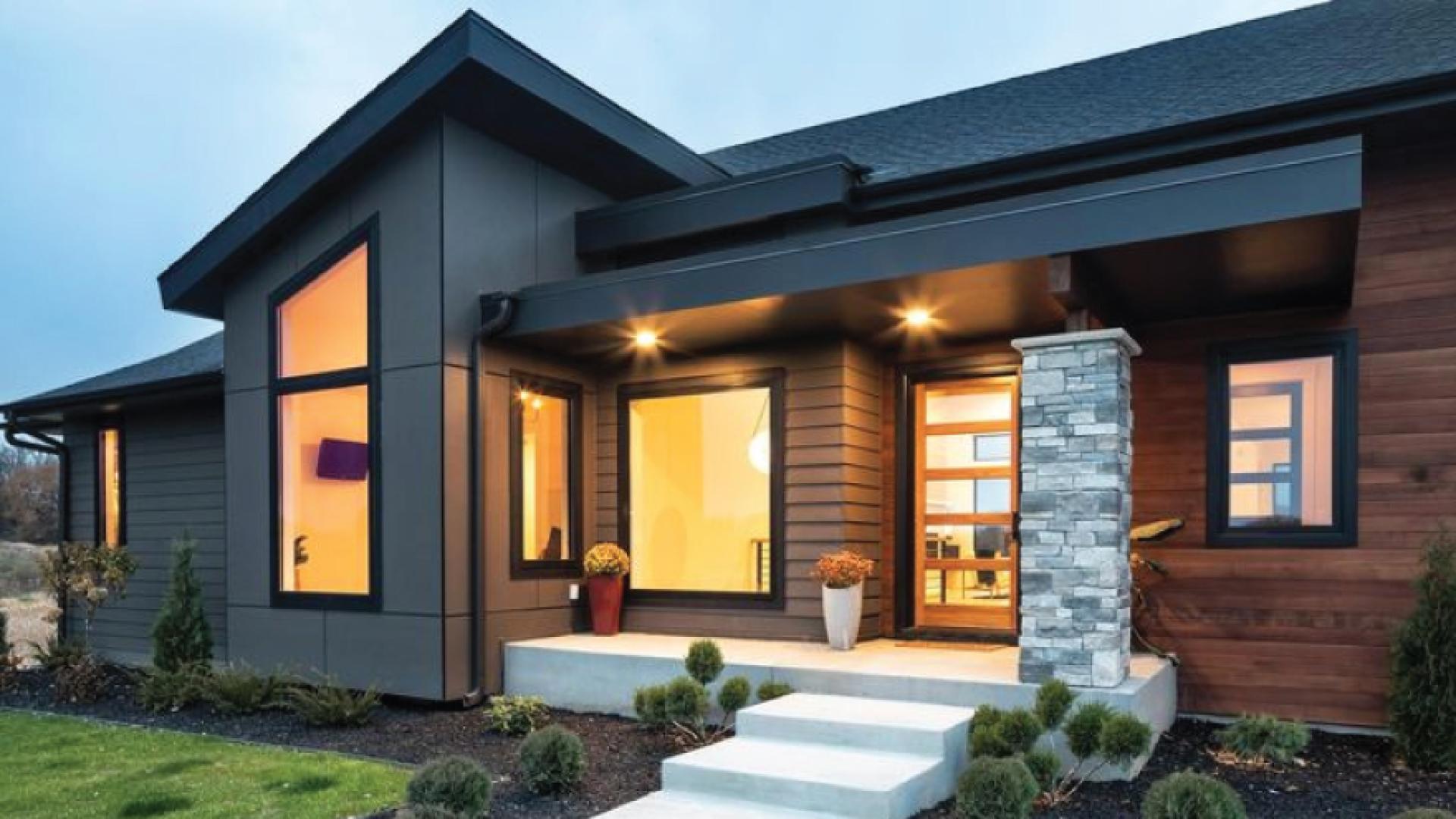A separate application is required for each building.
Please review the New Single Family Dwelling Checklist or Zoning Bylaw No.1958 and Zoning Map to ensure you meet the requirements, prior to submitting your application.
Submissions of full sized paper copies of plans and roof truss packages will be accepted at Town Hall. Contact Development Services to make arrangements to drop them off.
Complete the following forms and provide the applicable documents below:
- Building Permit Application Form
- Owner's Authorization Form (All property owners on title must sign this form)
- BC Energy Step Code Pre-compliance form from Energy Advisor
- Structural & geotechnical schedules and drawings (Schedule B, D & Insurance), if applicable
- State of Title, current within last 30 days, including copies of all covenants, easements and right-of-ways
- Homeowner Protection Office warranty documentation (Provide confirmation that you have applied for this build)
- Scaled architectural drawings, and site plans (if scaled plans are greater than 11x17, hard copies are required)
- Roof and truss design package
- Detailed cross-sections for sloped lot, if applicable
- Septic approval, if applicable
- Developer's approval, if applicable

